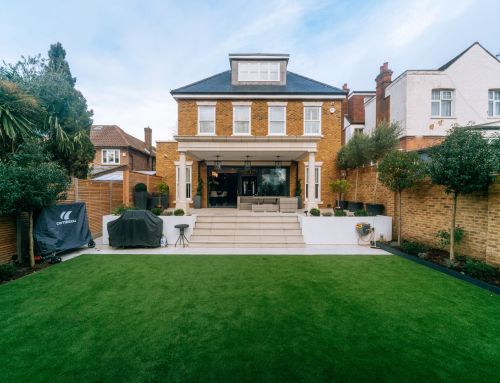Larger rear extension and loft conversion in Shepperton.
Our client Linda purchased their 4-bedroom house in Shepperton as a ‘do up’ project with the intention of creating their forever home.
The clients existing house had small closed off rooms which made spending valuable family time together hard. Our brief was to create a functional space for all members of the family to complete their day to day activities together. With the addition of a large rear extension we designed an open kitchen, dining living area with the bi- fold doors opening to a landscaped garden. A utility room off the kitchen ensures functionality, keeping the main living area clear of unsightly white goods.
We also designed and obtained planning for a loft conversion to create a beautiful master bedroom and ensuite.
As designers we love nothing more than learning how our plans have improved the lives of our clients and Linda explains how;
The addition of the family area has been fantastic for the family we spend all of our day time in this space, I can enjoy cooking in the kitchen while my daughter plays or does homework etc. We sit properly at the dining table for meals instead of balancing plates in front of the TV. As a family we are happier and more contented.











