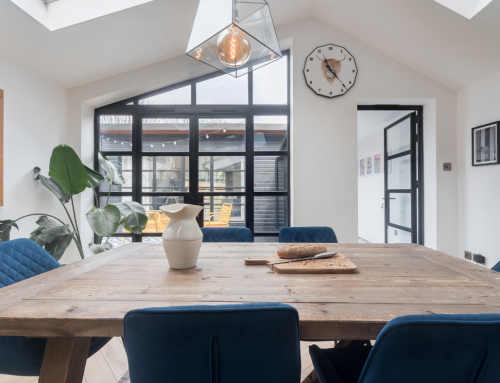We recently visited our clients Alex and Graham and their family to learn how the renovation had improved everyday life.
Alex explains; ‘When we moved in, we knew straight away that the house wouldn’t suit our style of living. As a mid-1990s classic townhouse it had small rooms and the kitchen and living room were both on the first floor. With young children and two dogs who like to be out in the garden all day we knew we’d have to make big changes if we were going to stay. We also wanted to integrate the garage into the main house to create a utility room to hideaway the washing machine and to store household supplies.
We wanted to move the kitchen and main living area downstairs and open up the space with a light and bright extension- a high ceiling was a priority, so we opted for a pitched roof. A key objective was to be able to walk straight out of this new area into the garden – to make the most of the outside space for eating and family time. Upstairs, we wanted to create a new master bedroom and a large modern bathroom.
The change has been immeasurable really. We never previously used the ground floor and now we almost never leave it!
The newly extended ground floor space is where we spend our time now – the kids can be doing their homework at the table or breakfast bar whilst we cook and it’s a great entertaining space when we have guests too. I love our new master bathroom and bedroom space too – it’s hard to believe it was once our kitchen and dining area.’
Our designers relished the challenge of making this top-heavy house into a functional family home. The large glazed gable window fitted above the bi-folds in the new rear extension and internal remodel creates a stunning architectural focal point, considerations such as structural supports and thermal capabilities of the building also needed to be taken into account during the design process.
Want to see more of our projects? See our latest project in Addelstone here.











